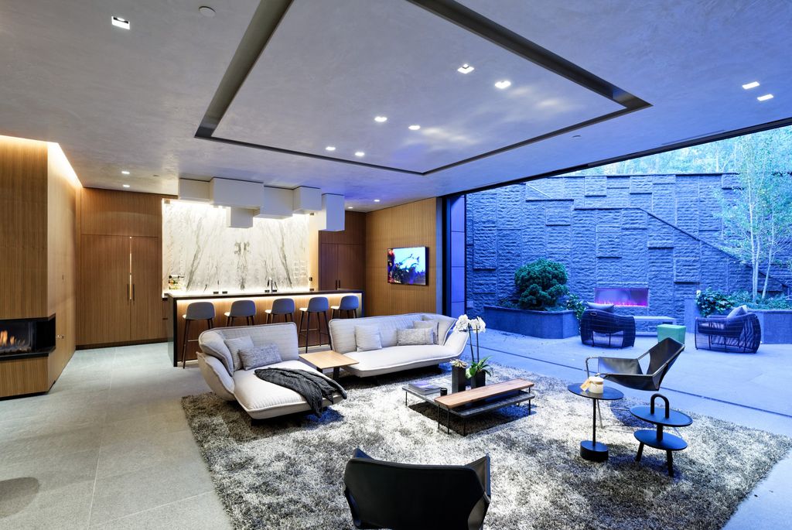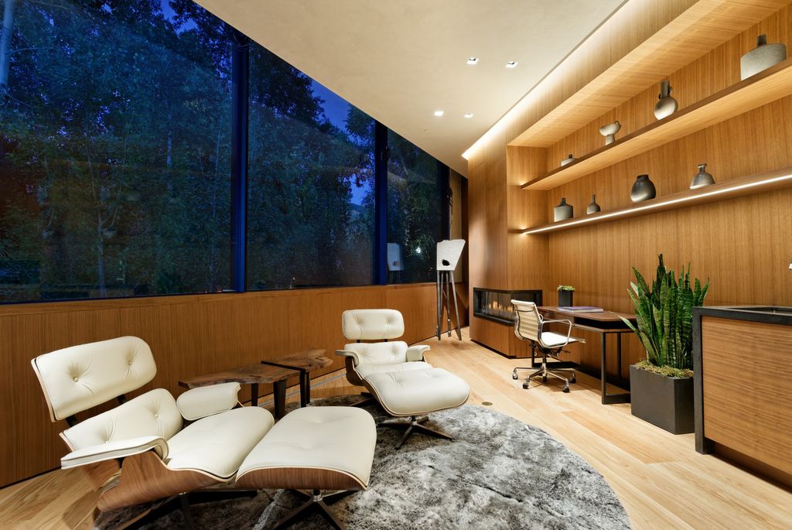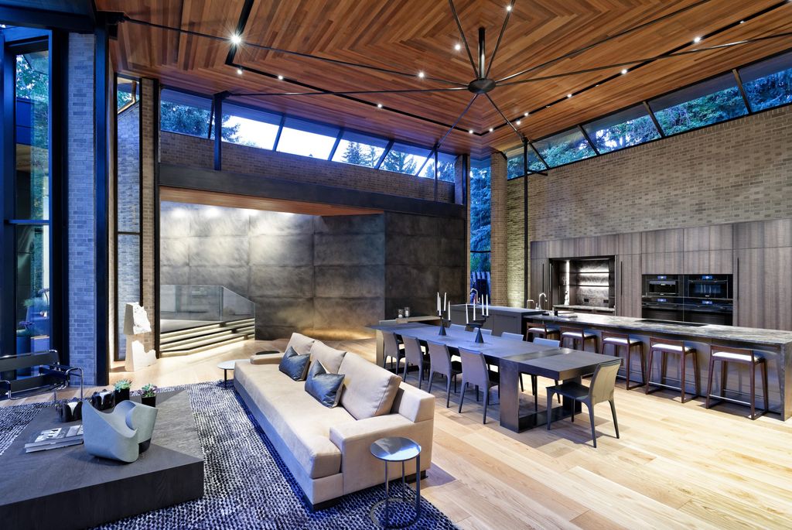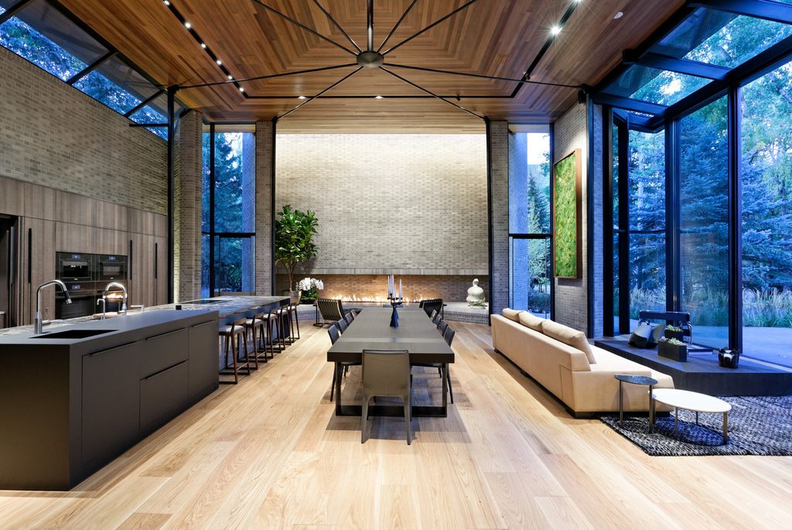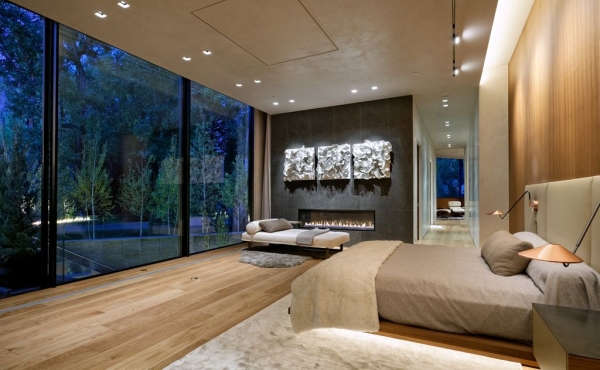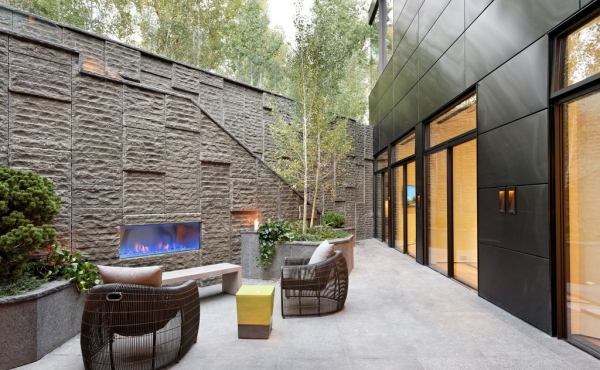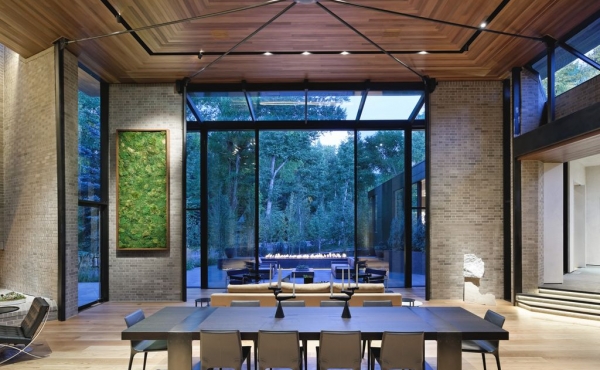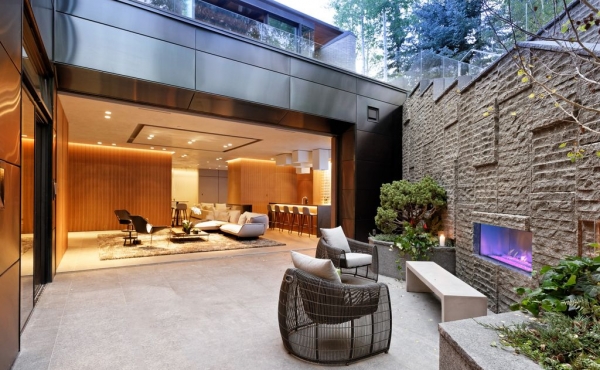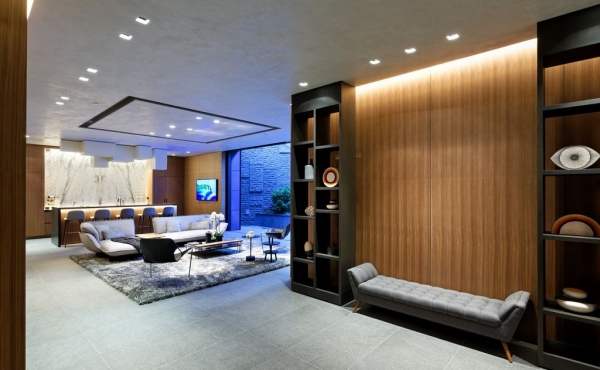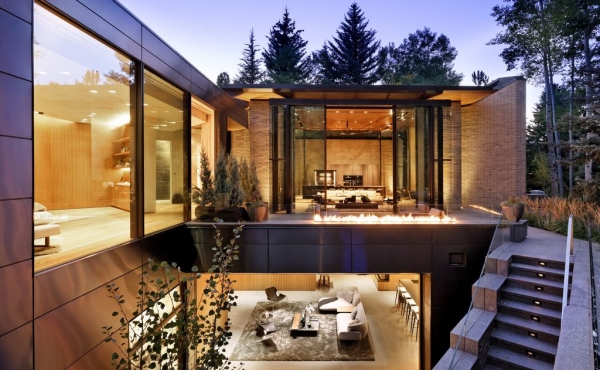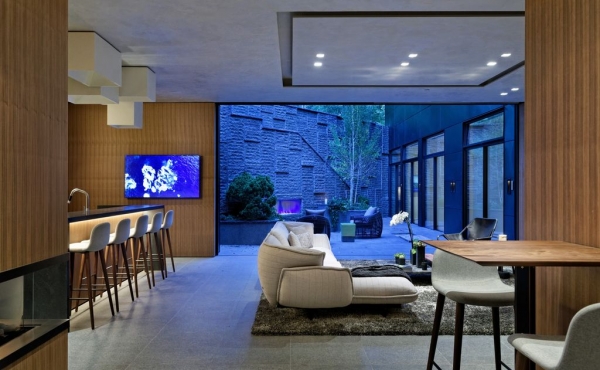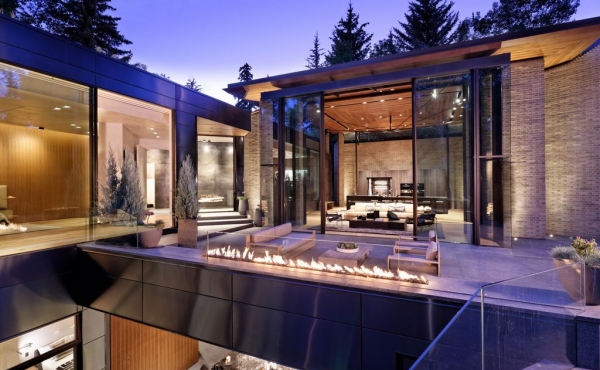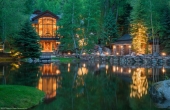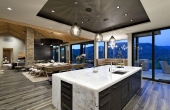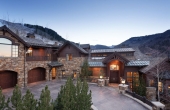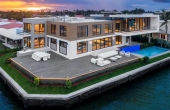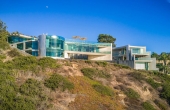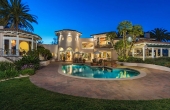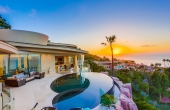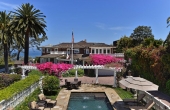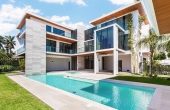Unique to the West End with truly 100% modern architecture (rather than a typical mixture of Victorian elements combined with modern additions), this property takes its place as one of the most thoughtful and enduring homes in Aspen. Through the use of modern roof planes and stone & steel finished walls, natural light pours into the open floor plan. Steel, wood, and brick blend with the surrounding landscape allowing for perfect harmony between exterior and interior environments. All lower level rooms walk out to a secluded garden level oasis. Situated on a corner lot, with atypically deep (30 feet) roadway setbacks, the property benefits from expansive landscape areas providing the home with privacy from neighbors and an experience of a much larger property. The home comprises approximately 10,099 total square feet, including a 502 square foot two-car heated garage. The approximate 725 square foot private sunken garden brings nature and light to the entertainment area and guest rooms on the lower level, accessed by walk out doors from all lower level spaces.
Caracteristicas
Información básica
Recámaras
5
Baños
8
Parking Information
Parking
2
Información del edificio
Año de construcción
2017
Amenities
Amenities generales
Sala de TV
Alberca
Campo de golf
Ubicación
Comentarios
No hay comentarios
Add comment


